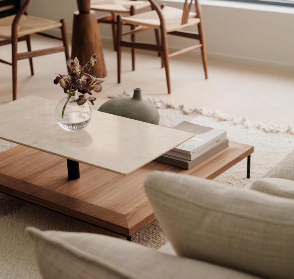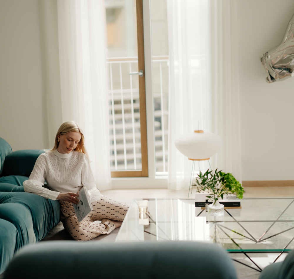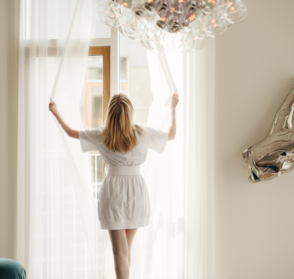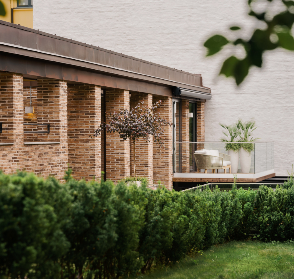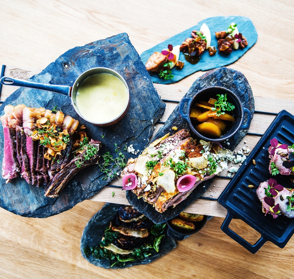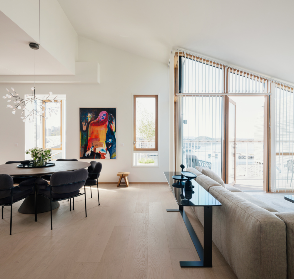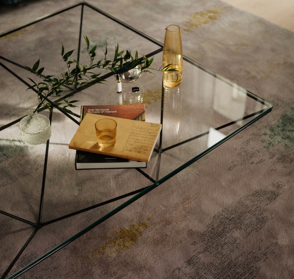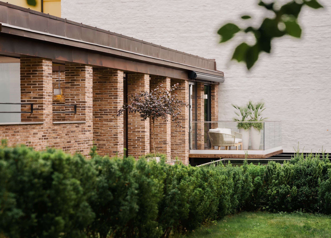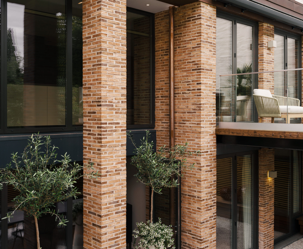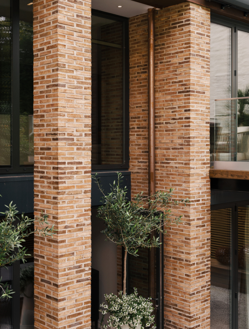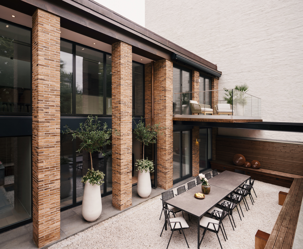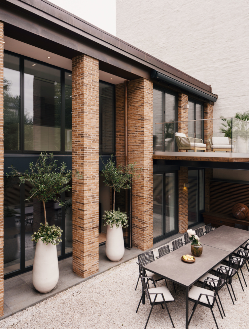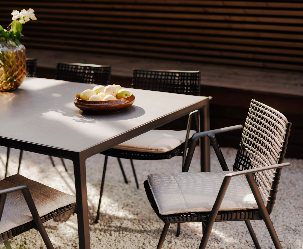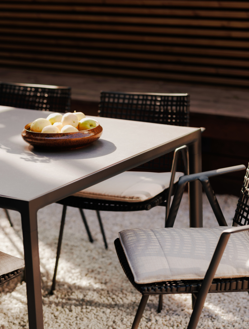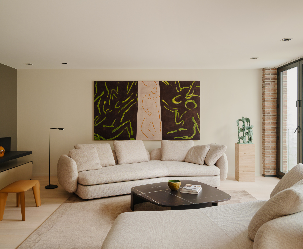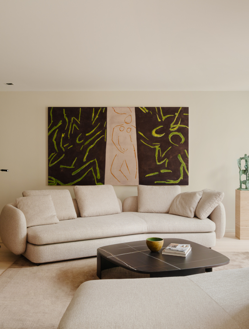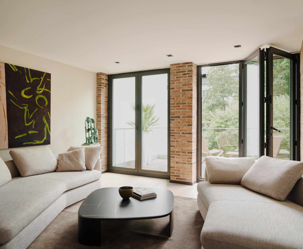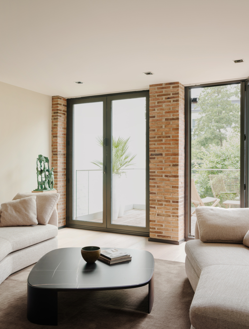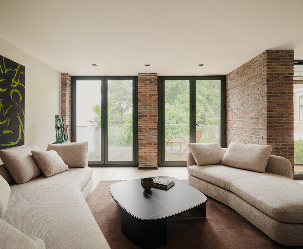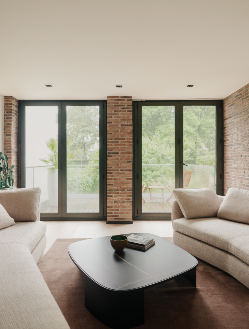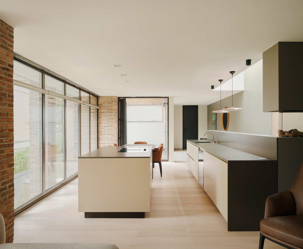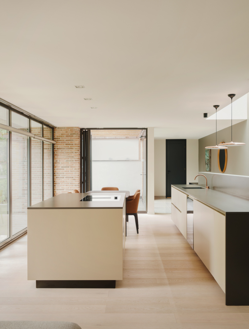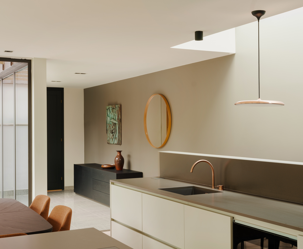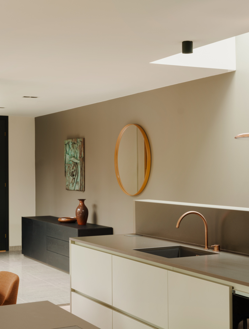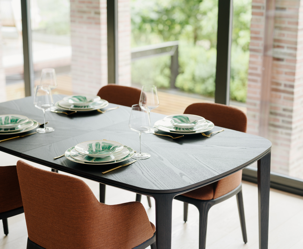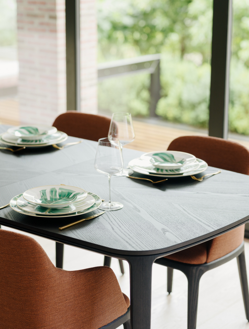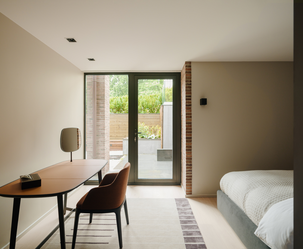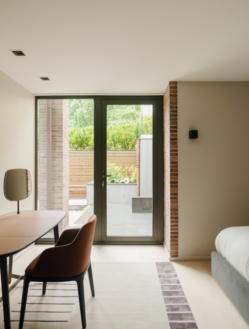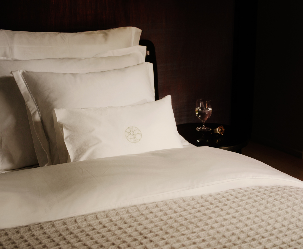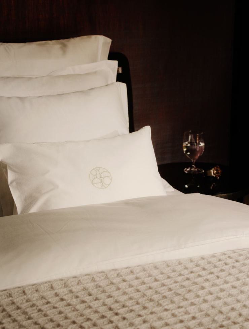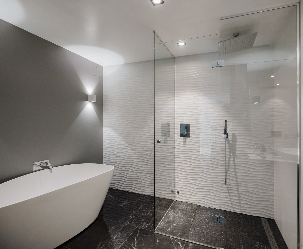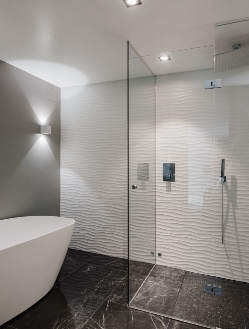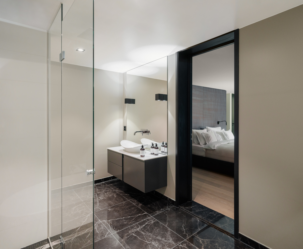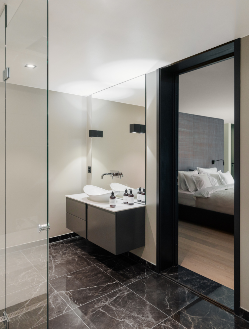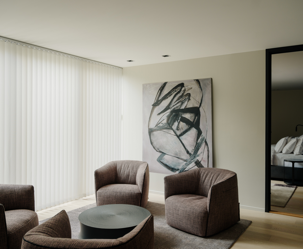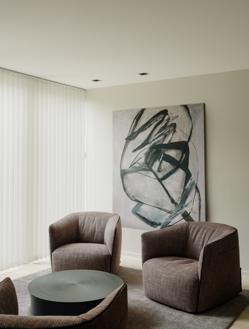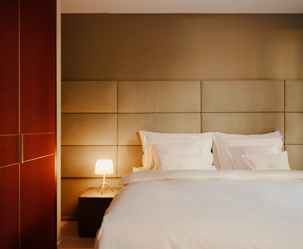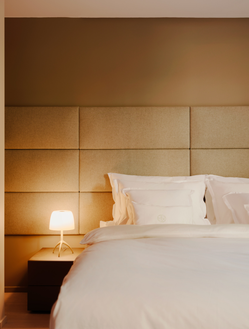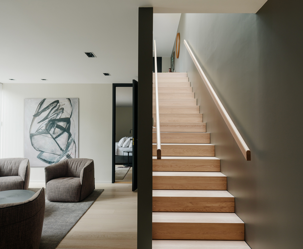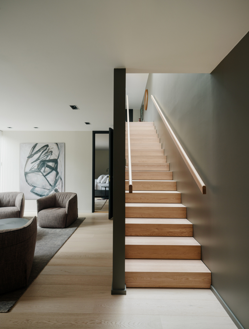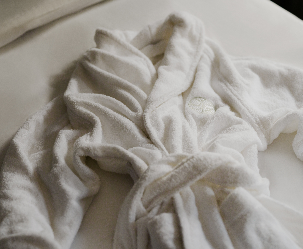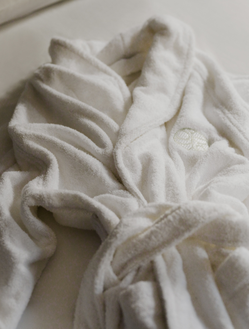Guests: 4Bedrooms: 2Bathrooms: 2Size: 155 m2
Architect designed townhouse in beautiful Frogner
Details
Amid the tree-lined streets and handsome 19th-century architecture in Oslo’s Frogner neighbourhood, this architect-designed townhouse has been smartly designed to unfold over two levels to include a light-filled open-plan living, dining area and kitchen on the ground level and two bedrooms and two bathrooms below. Alongside some standout artwork all by local Norwegian artists, the entire home is kitted out in sleek Poliform furnishings in muted tones that create a low-key, sumptuous atmosphere that fits right in with the area’s elegant mood. Oslo’s oldest neighbourhood - popular with international embassies - Frogner, located just to the west of the city centre, is as local as you can get with its corner cafés, humming curbside restaurants and fashionable boutiques.
Amenities
Garden view
Balanced ventilation
Fully equipped kitchen
Heated floors
WiFi
Outdoor sitting area
Terrace
Sprekenhus bathroom articles
Minibar with products from Lett
Livingroom
Dining table
Riedel wine glasses
LED TV
King size bed
Rivolta linens
Rivolta towels
Rivolta bathrobes
Hairdryer
Included services
Personal welcome.
Concierge.
Housekeeping.
Breakfast
Welcome gift.
Fresh flowers
Airport transfer ( one way).
Private parking.
Paid services
VIP lounge at Oslo Airport.
Meet & greet at the gate at Airport.
Personal shopper.
Private chauffeur with or without a guide.
Private guide.
Private jet.
Helicopter.
Riva boat.
Private chef.
Private bartender.
Private piano concert at Steinway & Sons.
Private tour at Galleri Brandstrup.
Ticket purchase for concerts and events.
